Pharmacy Design Services |
| Our designers will model your pharmacy using the latest AutoDesk Revit software, which allows us to produce stunning 3D visuals of your potiential pharmacy. Typical costs for this service are £250.00 per day depending on requirements. Our consultants can either work from existing plans or visit the site and take measurements. |
 |
| The latesting healthcare guidelines are always considered when creating your design. Typical features included are listed below: |
 |
| Dispensary Workflow, a redesign can positively affect dispensing activity and allow pharmacists more time for patient counselling. By breaking the process down into its constituent parts, each stage can be looked at individually and unique methods applied to each one to make the process as safe as possible. |
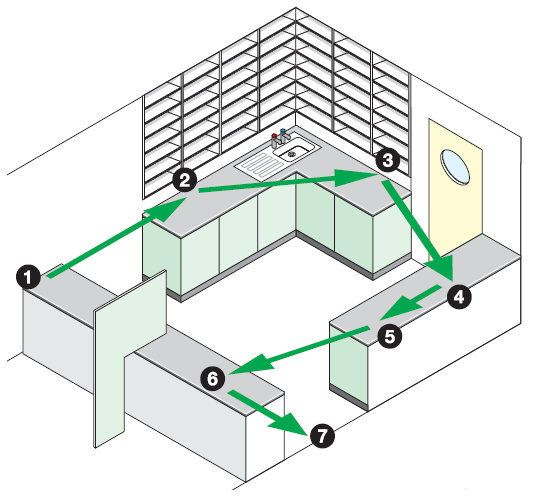 |
| An uninterrupted and logical workflow will help to reduce errors. |
 |
| Working Environment, there are a wide variety of issues to consider to acheive a good working environment these are summarised as; signage, lighting, noise, security, privacy, flooring, temperature and ventilation, seating, telephones and colours. |
 |
Ergonomic issues, check the ergonomic issues in your dispensary against the Health & Safety Executive (HSE) recommendations www.hse.gov.uk. Typical issues to avoid include; Computer screens and keyboards laid out in a haphazard manner. Very low dispensary work surfaces. Dispensary staff expected to climb shelves or benches to reach stock in high storage locations.
Computer ergonomics, printer position, shelf heights, work surface height, and the position and working height of dispensary fittings and equipment should follow the advice of the HSE. Particular attention needs to be paid to stations where staff work for long periods, such as labelling or prescription reception areas. Computer screens and keyboards should not be laid out in a haphazard manner. Very low dispensary work surfaces should not be used. Dispensary staff should not be expected to climb shelves or benches to reach stock in high storage locations.
|
 |
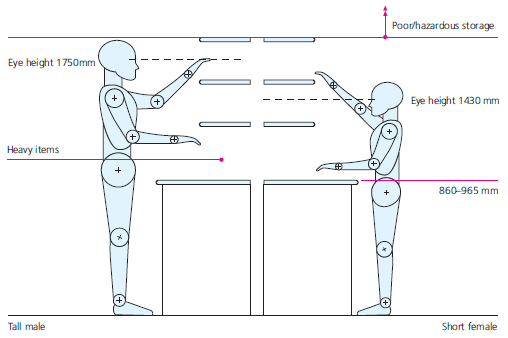 |
| The bulk of medicines should be kept at easy reaching distance, taking into account staff height variations. |
 |
| Delivery of stock, identify an area (preferably outside the dispensary) where delivered stock can be temporarily stored and then checked off before being put into the dispensary for use. |
 |
Storage of Medicines - Pharmacy Refrigeration, its important to avoid Cluttered and overstocked refrigerators which make selecting the correct medicine for dispensing very difficult. Also, completed prescriptions could get mixed up with stock if kept in the same refrigerator.
Recommendations: Have separate refrigerators for stock and completed prescriptions. Glass-fronted refrigerators allow you to easily see what is inside. Have the second refrigerator containing dispensed items awaiting collection near the dispensed medicines collection point. (If space is an issue find an effective way of separating dispensed medicines from stock, such as the use of a refrigerator with sliding drawers.) Remember to monitor and record refrigerator temperatures daily.
|
 |
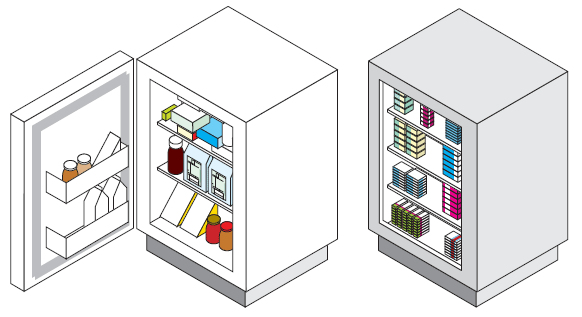 |
| A poorly stocked fridge vs a well stocked fridge |
 |
| Storage of Medicines - CD Cabinets - Overcrowded, disorganised Controlled Drugs cupboards make it difficult to see stock properly, leading to a possible increase in selection errors. It is recommended to ensure that Controlled Drugs Cabinets are large enough to meet the workload of the dispensary and allow stock to be well spaced and easily seen. |
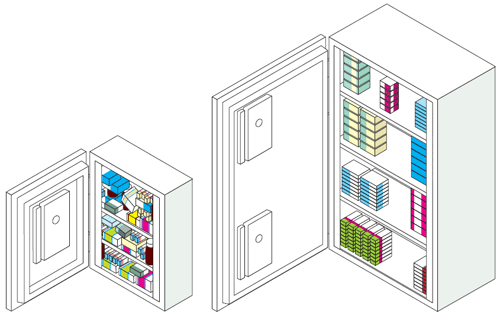 |
| A small overcrowded CD Cabinet vs a large spacious CD Cabinet. |
 |
| Storage of Medicines - Separation of Stock. Stock that is unseparated and muddled can increase the risk of selection errors. Its recommended to use shelf dividers this helps ensure that different products, strengths and formulations do not become mixed and confused. Also the use of sloping pull-out drawers enables stock to be seen and easily retrieved may also help reduce selection errors. |
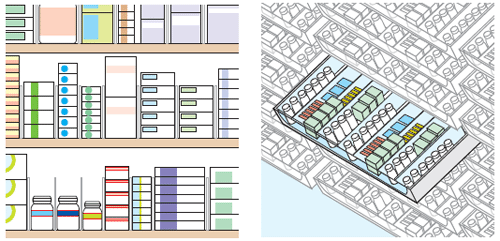 |
| Left: Shelf dividers used to separate stock. Right: Sloping pull-out drawers make selection easier and medicines easily accessible. |
 |
Patient Areas - Confidentiality is essential when talking to patients about their medicines. Waiting patients should not be crowding the counter and be able to overtly overhear confidential conversations. This may also inhibit both staff and patients, preventing them from communicating effectively. Disorderly queuing can cause confusion and distract both patients and staff.
Recommendations; Ensure that patient waiting areas are away from areas where confidential conversations may take place. Use good signage, and techniques such as different coloured flooring and counter dividers, to demarcate areas where confidential conversations will take place.
|
 |
Medicine Collections - Having a single point for prescription reception and medicines collection leads to confusion, overcrowding and lack of confidentiality, which can inhibit effective communication. When medicines are not collected by the patient, important information may not be exchanged.
Separate medicine collection from prescription receipt areas using signage, counter dividers, coloured flooring, etc.
Utilise design to achieve different levels of privacy depending on the level of confidentiality required.
For home deliveries, or where a representative collects a prescription, the pharmacist has a responsibility to ensure that they comply with guidance set out by the RPSGB.19 To help in this respect, it should be made very clear, perhaps by drawing attention to it on the bag of dispensed medicines, that the pharmacist is available for advice about the dispensed medicines. Details of how they can be contacted should be provided.
MUR may be of particular use for patients receiving home delivery who have not had an opportunity for counselling at the point of collection.
|
 |
| Patient Consultation - Consider design changes to enable different types of consultation e.g. include seating where an extended consultation is being conducted. Semi-private areas can be aided by good queue control and the use of counter dividers, etc. to demarcate specific areas. MURs must be carried out in a separate consultation area that conforms to requirements for confidentiality, etc. as set out in the Directions for enhanced and advanced services. Future services may also require use of this facility. |
 |